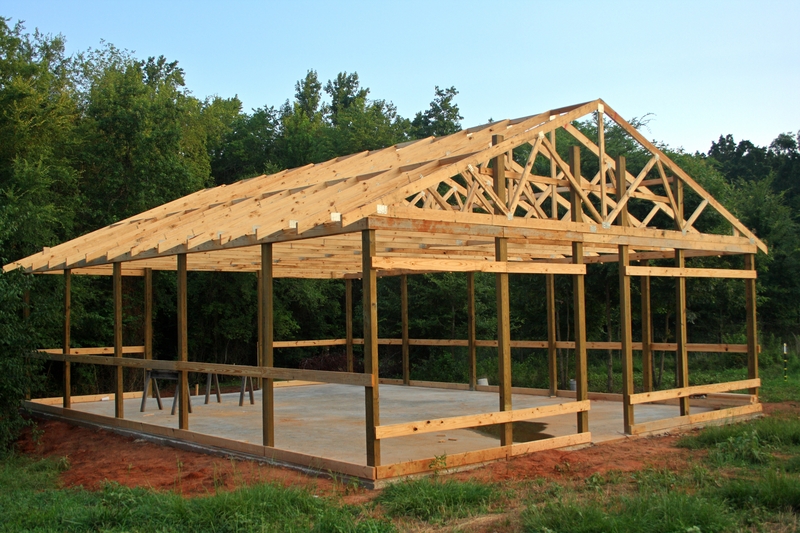
A pole barn, also known as a post-frame building, offers a versatile and cost-effective solution for various purposes, from storage and workshops to garages and agricultural buildings. This guide provides a detailed breakdown of the process, outlining the essential steps to successfully construct a pole barn with a roof and siding.
I. Planning and Preparation:
A. Determining Purpose and Design:
1. Define the Building's Function: Consider the intended use of the pole barn, whether for storage, housing animals, accommodating vehicles, or other activities.
2. Determine Size and Dimensions: Carefully measure the required space, factoring in the width, length, and height needed to comfortably accommodate your needs.
3. Select Building Materials: Choose materials for the posts, beams, rafters, sheathing, roofing, and siding, considering factors such as cost, durability, and aesthetics.
4. Plan for Utilities: Consider the need for electrical wiring, plumbing, and ventilation, and incorporate these elements into your design.
5. Seek Necessary Permits: Contact your local building department to inquire about permit requirements and regulations for pole barn construction in your area.
B. Site Preparation:
1. Survey and Level the Ground: Ensure the site is flat and level, or prepare the ground by excavating and filling to create a level foundation.
2. Locate and Mark Post Positions: Accurately mark the positions for the support posts, ensuring proper spacing and alignment.
3. Prepare for Post Installation: Dig holes for the posts, considering frost lines and soil conditions, and prepare the foundation by pouring concrete footings or using other suitable methods.
II. Erecting the Frame:
A. Installing the Posts:
1. Set the Posts: Carefully set the treated lumber posts into the prepared holes, ensuring verticality and plumbness using levels and plumb bobs.
2. Secure the Posts: Secure the posts in place by backfilling the holes with concrete, gravel, or using a post anchor system.
3. Bracing for Stability: Install diagonal bracing between the posts to enhance structural stability and prevent sway.
B. Constructing the Roof Frame:
1. Install the Ridge Beam: Place the ridge beam, the horizontal support at the peak of the roof, on top of the posts, ensuring proper alignment and level.
2. Attach the Rafters: Securely attach the rafters, angled supports spanning from the ridge beam to the top of the posts, using appropriate fasteners and bracing.
3. Sheathing the Roof: Cover the rafter system with plywood or OSB sheathing, creating a solid base for the roofing material.
III. Roofing and Siding:
A. Roof Installation:
1. Select Roofing Material: Choose a roofing material that aligns with your budget and preferences, considering factors such as cost, durability, and aesthetics. Options include asphalt shingles, metal roofing, or tile roofing.
2. Install Underlayment: Install a waterproof underlayment, such as felt paper or synthetic membrane, beneath the roofing material to protect the structure from moisture.
3. Apply the Roofing Material: Install the chosen roofing material according to manufacturer instructions, ensuring proper nailing, overlapping, and sealing.
B. Siding Installation:
1. Choose Siding Material: Select siding that complements the building's design and provides desired insulation and weather protection. Options include wood siding, vinyl siding, metal siding, or fiber cement siding.
2. Install Sheathing: Attach sheathing boards, such as plywood or OSB, to the exterior walls of the pole barn to provide a solid base for the siding.
3. Install Siding: Install the chosen siding material according to manufacturer specifications, ensuring proper alignment, fastening, and sealing.
IV. Finishing Touches:
A. Doors and Windows:
1. Install Garage Doors: If needed, install a garage door, ensuring proper alignment, clearance, and safety mechanisms.
2. Install Windows: Install windows for ventilation and natural light, choosing appropriate sizes and styles to meet your needs.
3. Install Other Openings: Install any additional doors or windows needed for access and ventilation.
B. Interior and Exterior Finishes:
1. Interior Finishes: Install insulation, drywall, and other interior finishes to create a comfortable and functional interior space.
2. Exterior Finishes: Add finishing touches to the exterior, such as gutters, downspouts, trim, and landscaping, to enhance the appearance and protect the building.
V. Essential Safety Considerations:
A. Structural Integrity:
1. Use Engineered Lumber: Employ structural lumber, including treated posts and beams, designed to withstand the specific loads and conditions of the building.
2. Inspect for Defects: Thoroughly inspect all lumber for defects before installation to ensure structural integrity.
3. Proper Fastening: Use appropriate fasteners, including screws, bolts, and nails, to secure the framing components and ensure structural stability.
B. Electrical and Plumbing:
1. Electrical Safety: Ensure all electrical wiring meets local codes and safety standards, employing licensed electricians for installation.
2. Plumbing Safety: Install plumbing systems according to local codes and regulations, using licensed plumbers to prevent leaks and hazards.
C. Fire Safety:
1. Install Smoke Detectors: Install smoke detectors in accordance with building codes to ensure early warning in case of a fire.
2. Fire Extinguishers: Provide readily accessible fire extinguishers of appropriate types for the potential hazards of the building.
VI. Ongoing Maintenance:
A. Roof Inspection:
1. Periodic Inspections: Regularly inspect the roof for damage, wear, and leaks, addressing any issues promptly.
2. Clean and Maintain: Keep the roof clean of debris and debris to prevent damage and ensure proper drainage.
B. Siding Maintenance:
1. Clean and Inspect: Clean the siding regularly to remove dirt, grime, and mildew. Inspect for any damage or wear and repair as needed.
2. Painting or Staining: Repaint or stain the siding as required to maintain its appearance and protect the building from weather elements.
C. General Maintenance:
1. Inspect the Structure: Regularly inspect the entire structure for signs of damage or wear, including posts, beams, and bracing.
2. Repair and Replace: Repair or replace any damaged or worn components promptly to ensure the structure remains sound.
By following these comprehensive steps and adhering to safety guidelines, you can successfully build a durable and functional pole barn that serves your needs for many years to come. Remember to seek professional assistance when needed and prioritize safety throughout the construction process.
No comments:
Post a Comment